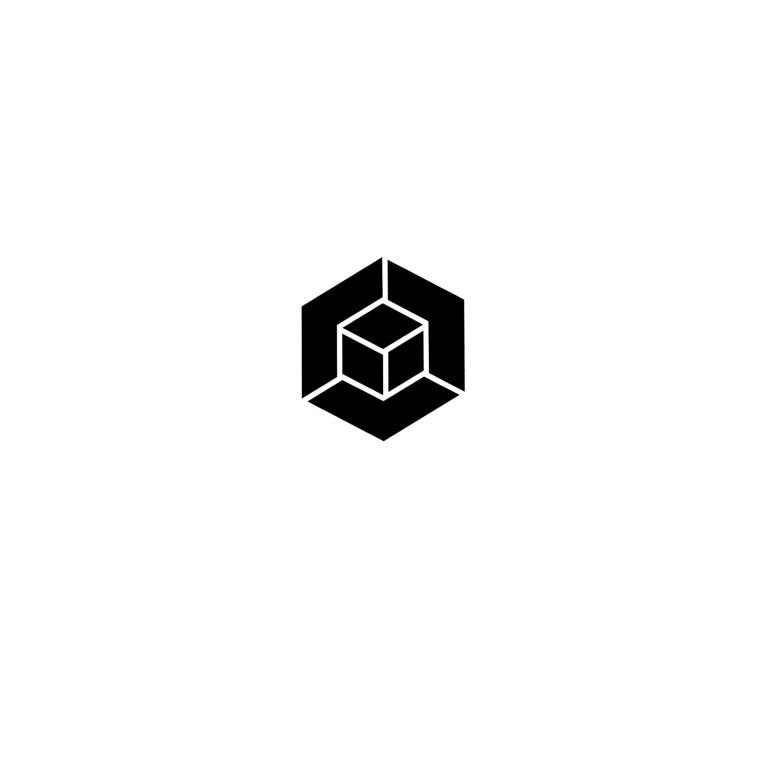- Company : test
Interior design solutions and drawing
Interior space planning and solution of a building is based on the client’s characteristics and needs. The process involves studying of the space measuring capacity of rooms, creation of environment, concept development, consideration with modern trends, and presentation of ideas in each stage to the client in order to shape realistically assembled environment.
Client would have a clear view of possible options of the future designs with a help of a neatly drawn interior design on a paper. Then, the client can change and reflect their ideas on the draft. It gives both stakeholders an opportunity to analyze risks and take decisions to minimize and eliminate the potential threats.

Exterior design solutions and drawing
Exterior designing often takes place after the construction work is finished, for a purpose of renovating the outside look of buildings. Although, in some cases, it is possible that during the construction process, a client might change their mind on an approved design or request to revise the exterior design.
Any building façade and exterior work can be executed in a manner where the client’s wish concept and interest are assured, neighboring buildings and environment thought through and reflected the weather conditions while ensure longevity and unique characters.
